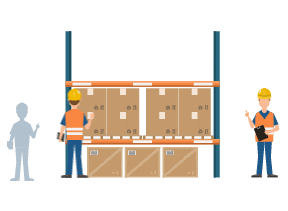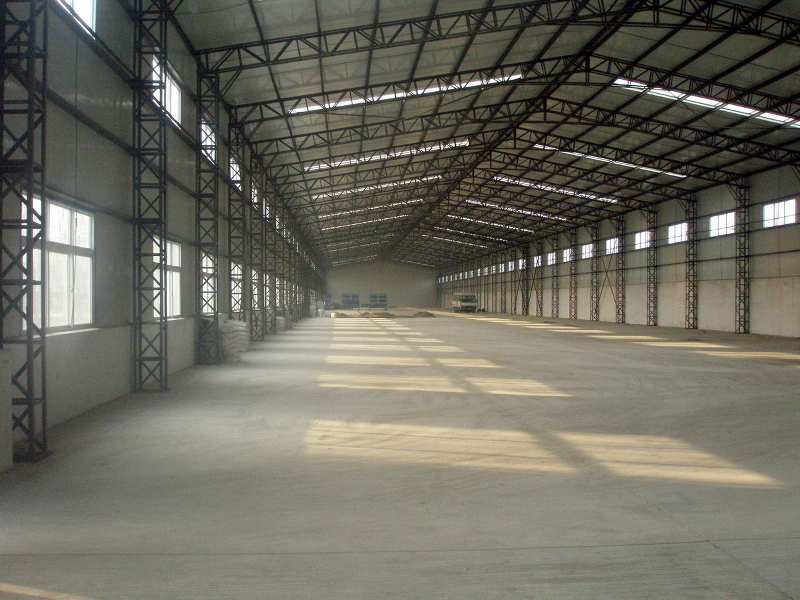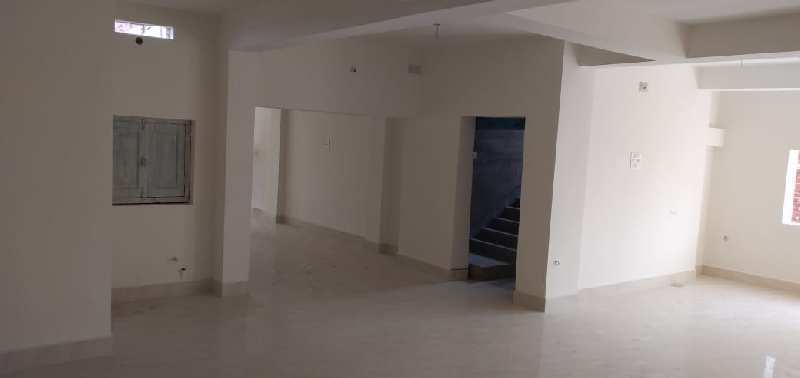Home >
Infrastructure & Warehousing Assistance
>
Pre-Engineered Buildings
>
Pre Engineered Building System








Pre Engineered Building System
0
Ratings
Add Zip code to check availability
Select Quantity
Features
Company
SKU
Category
Sub - Category
Rooffit
HPHNP-1757
Infrastructure & Warehousing Assistance
Pre-Engineered Buildings
Additional Information
Price
₹ 1250 /Sqft
Operation
-
Thickness (mm)
-
Surface Treatment
-
Color
-
Material
-
Usage/Application
-
Country of Origin
-
Marketplace Benefits
Warranty & Return Policy
Description
"
Overview: Rooffit's "Pre Engineered Building System" is a revolutionary concept in the Steel Building industry, designed to streamline the creation of low-rise structures with speed, cost-effectiveness, and ease of handling in mind. This system incorporates primary and secondary framing systems, roofing, and cladding sheeting to deliver a comprehensive and efficient building solution.
Benefits:
- Cost-Efficiency: The pre-engineered building system offers a low initial cost, making it an economical choice for various construction projects.
- Swift Construction: With fast design, fabrication, delivery, and erection processes, projects can be completed in significantly less time compared to traditional building methods.
- Structural Integrity: The primary framing system, consisting of columns and rafters with welded I-sections, ensures sturdy moment-resisting frames that can withstand design loads.
- Versatile Secondary Framing: The secondary framing elements, such as roof purlins and wall girts, provide structural support and efficient load transfer, contributing to the overall stability of the building.
- Seamless Integration: Components are designed to fit together seamlessly, minimizing on-site adjustments and ensuring a smoother construction process.
Features:
- Primary Framing: Welded or bolted moment-resisting frames made of tapered sections (columns and rafters) create the core structural framework of the building.
- Secondary Framing: Roof purlins, wall girts, and other elements effectively support roof and wall sheeting, contributing to the building's strength and stability.
- Roofing & Cladding: The building's exterior is covered with roofing and cladding sheeting, providing protection from the elements while also enhancing the building's aesthetic appeal.
- Cold Formed Sections: Components like Z-section purlins and girts are cold-formed with specific depths and thicknesses, optimizing their load-bearing capacities and ensuring structural integrity.
Applications:
- Industrial Buildings: Ideal for warehouses, factories, and manufacturing facilities where quick construction and cost-effectiveness are crucial.
- Commercial Complexes: Suited for retail centers, showrooms, and office spaces, where efficient construction and a modern appearance are essential.
- Storage Facilities: Used in constructing storage sheds, distribution centers, and logistics hubs due to their quick assembly and cost-efficient design.
- Agricultural Structures: Suitable for barns, livestock shelters, and agricultural storage buildings, providing functional spaces with minimal construction time.
- Recreational Facilities: Pre-engineered buildings can be used for sports arenas, community centers, and indoor recreational spaces, catering to diverse community needs.



































