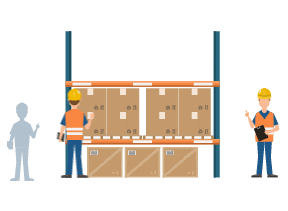



Industrial Design & Technical Services
Add Zip code to check availability
Select Quantity
Features
Marketplace Benefits
Warranty & Return Policy
Long Description
Kalinda Technical Services specializes in delivering comprehensive industrial design solutions with precision, efficiency, and compliance at the forefront. Leveraging cutting-edge BIM (Building Information Modeling) and in-depth knowledge of NBC codes, factory rules, and Pollution Control Board regulations, Kalinda ensures every design aligns with both client requirements and statutory standards.
Core Design Services
Master Layouts
Pre-design and conceptual layouts
Designs aligned with building bylaws, local codes, town planning, factory rules, and PCB norms
Plant floor designs optimized for manufacturing workflows
Road layouts, intake/out gates, and pedestrian pathways
Ancillary buildings (security gates, pump rooms, canteens, change rooms)
Landscape integration for environmental and aesthetic balance
Corporate office designs within industrial sites
Public health engineering: toilets, drainage, site water systems, green building compliance
Worker housing & accommodations
Vaastu-compliant designs for cultural alignment
Factory Designs
Complete plans, elevations, and sections for PEB (Pre-Engineered Buildings)
Structural load data & design specification finalization
Space planning for cranes, mezzanines, and heavy machinery
Optimized canopy and rolling shutter layouts
Roofing & wall sheeting patterns for durability and efficiency
Ventilation & natural lighting strategies for energy efficiency
Finishing schedules for materials and specifications
Detailing of roof/wall sheeting & critical junctions
Foundation and footing design for stability and long-term resilience
3D BIM Modeling & Visualization
Full-site BIM creation for precise coordination
High-resolution 3D renders for design clarity
3D animations & walkthroughs to visualize spaces in real-time
Clash detection across multi-discipline inputs (structural, electrical, mechanical)
Vehicle turnout and entrance gate designs
VR-enabled review sessions with clients for immersive feedback
Cloud collaboration for remote project participation
Live commenting and option-based design iterations
Approach & Differentiators
Technology-Driven Precision – Advanced BIM ensures clash-free, efficient designs.
Regulatory Compliance – Deep expertise in NBC codes, factory rules, and PCB norms.
Integrated Vision – Combines functional layouts with creative architectural detailing.
Sustainability Focus – Green building norms and eco-friendly practices embedded.
Client-Centric Process – VR-based reviews, live collaboration, and tailored solutions.
Benefits for Clients
Faster approvals through code-compliant, regulation-ready designs
Optimized layouts that maximize productivity and space utilization
Enhanced worker comfort with housing, amenities, and safety standards
Immersive 3D visualization reduces errors and improves stakeholder buy-in
Strong accountability with audit-ready documentation and BIM records
Kalinda Services delivers industrial architecture and design that blends compliance, creativity, and efficiency—whether for greenfield projects, factory expansions, or corporate-industrial campuses.
































